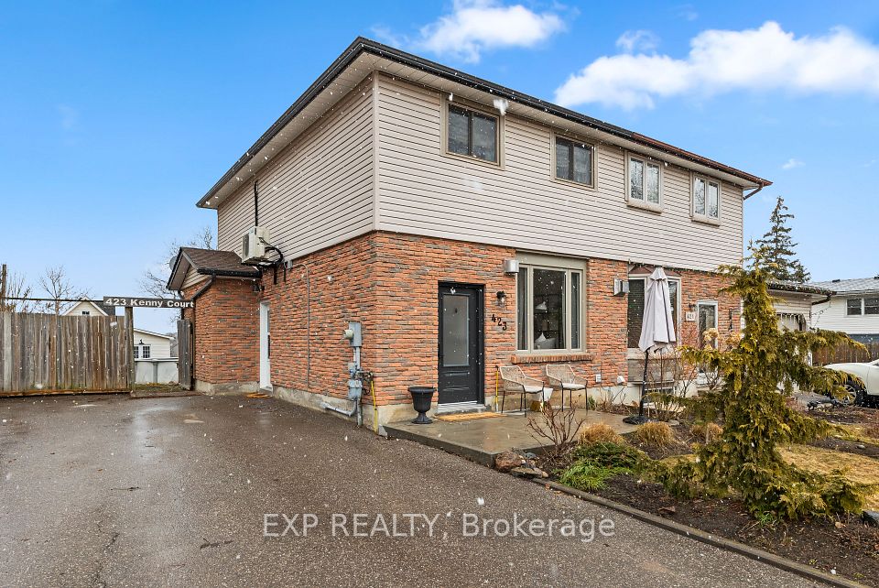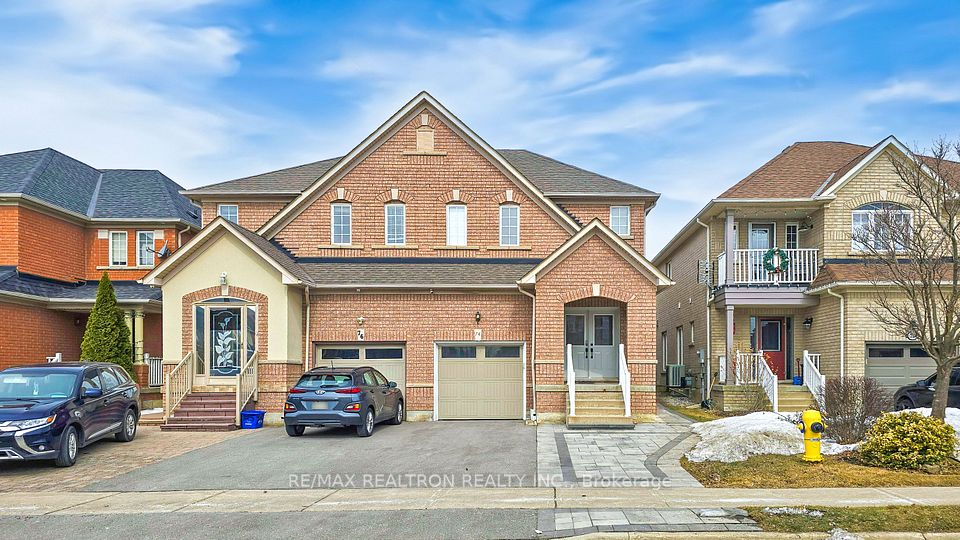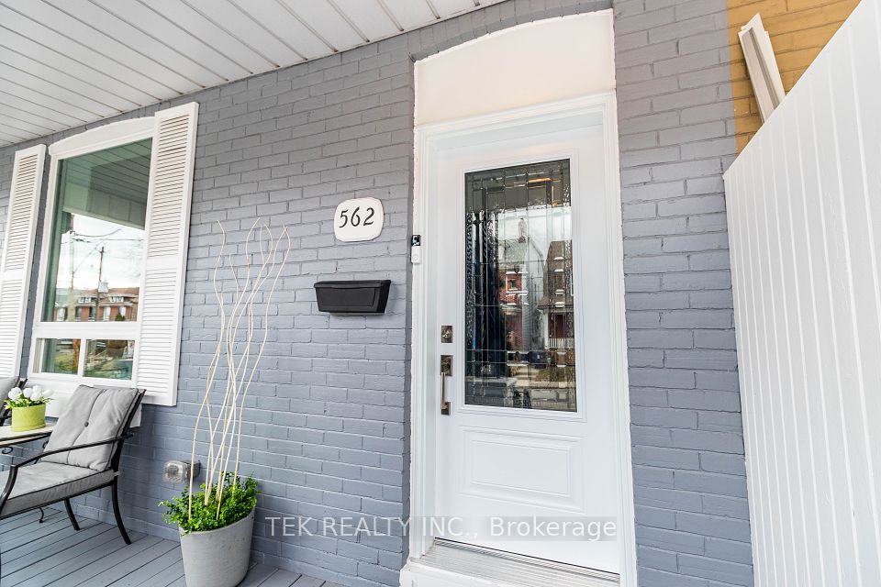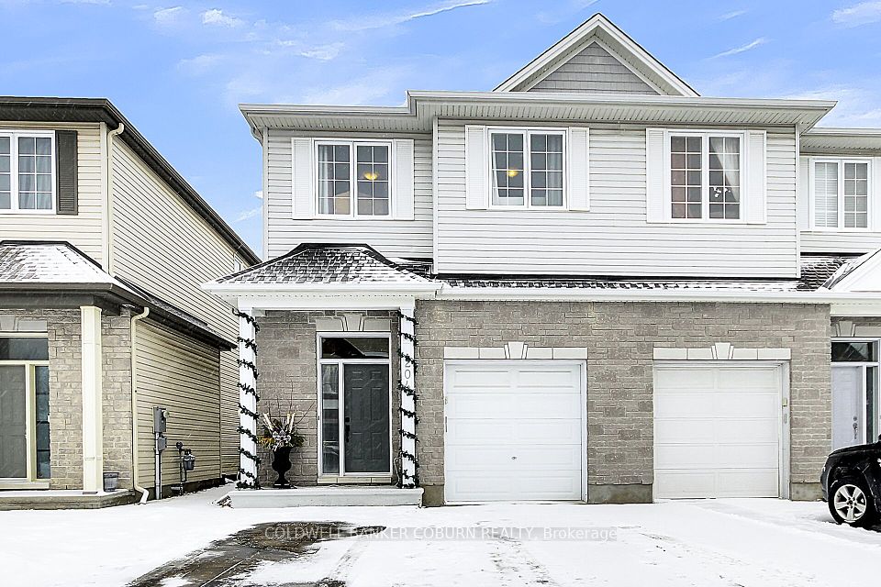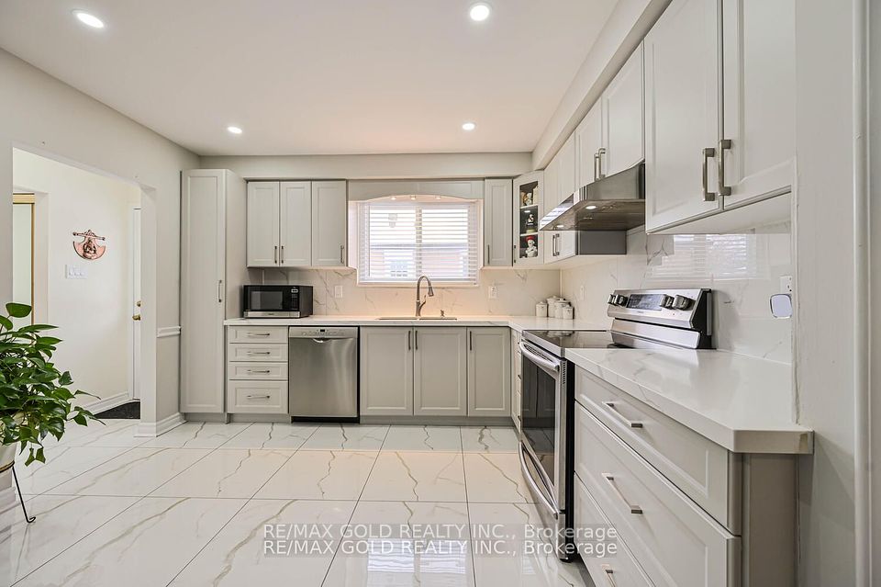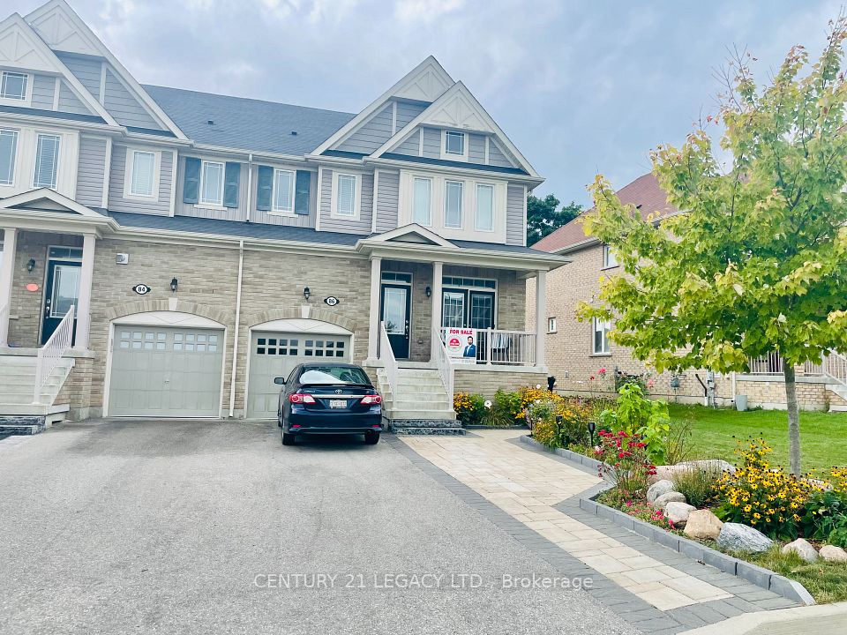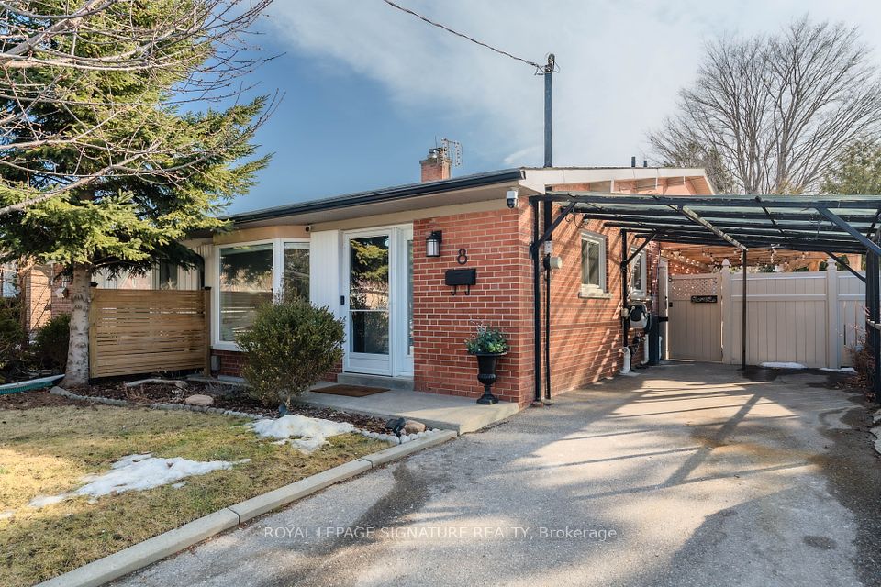$998,800
3240 Angel Pass Drive, Mississauga, ON L5M 7J7
Price Comparison
Property Description
Property type
Semi-Detached
Lot size
N/A
Style
2-Storey
Approx. Area
N/A
Room Information
| Room Type | Dimension (length x width) | Features | Level |
|---|---|---|---|
| Living Room | 3.2 x 3.35 m | Hardwood Floor, Pot Lights | Main |
| Dining Room | 3.2 x 3.35 m | Hardwood Floor, Pot Lights | Main |
| Kitchen | 3.17 x 2.43 m | Hardwood Floor, Stone Counters | Main |
| Breakfast | 2.44 x 2.44 m | Hardwood Floor, Pot Lights, Fireplace | Main |
About 3240 Angel Pass Drive
Welcome to this beautifully upgraded home, featuring a fully finished WALKOUT basement with a separate entrance a standout feature that offers endless possibilities! Whether you're looking for rental income, a private in-law suite, or additional space for extended family, this versatile lower level provides both convenience and comfort. Enjoy the perfect blend of style, functionality, and investment potential in this exceptional home! Step into an Inviting Open Concept Layout with Smooth Ceilings and Pot Lights that create a Bright and Modern Ambiance. The Heart of the Home is the New Upgraded Kitchen featuring a Stunning Waterfall Stone Island, Custom Backsplash and Premium Countertops. All Bathrooms have been elegantly Upgraded with Stone Counters for a Sleek, Contemporary Feel. Enjoy the Convenience of an Extended Driveway for Additional Parking. This Home is equipped with a New Heat Pump, Offering Energy-Efficient Heating and Cooling, ensuring lower utility costs and year round comfort. Located in the Highly Sought after Churchill Meadows Community, this home offers Top Rated Schools, Parks and easy access to Major Highways, Shopping Centres and Public Transit making its perfect for Families and Professionals alike. Plus, enjoy the convenience of Ridgeway Plaza, just minutes away, featuring a variety of Restaurants, Shops and daily essentials. Don't Miss this Move-In Ready Gem in one of Mississauga's Most Desirable Neighbourhoods
Home Overview
Last updated
1 day ago
Virtual tour
None
Basement information
Apartment, Finished with Walk-Out
Building size
--
Status
In-Active
Property sub type
Semi-Detached
Maintenance fee
$N/A
Year built
--
Additional Details
MORTGAGE INFO
ESTIMATED PAYMENT
Location
Some information about this property - Angel Pass Drive

Book a Showing
Find your dream home ✨
I agree to receive marketing and customer service calls and text messages from Condomonk. Consent is not a condition of purchase. Msg/data rates may apply. Msg frequency varies. Reply STOP to unsubscribe. Privacy Policy & Terms of Service.






